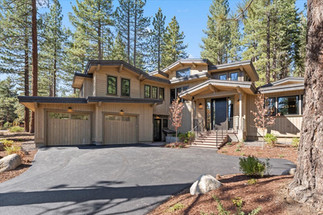11584 Kelley Dr, Truckee, California
4 bedroom | 4.5 bathroom | 3,277 square feet
Staged for Daniela Haaland (DRE 02045462), Golden Gate Sothebys
Photos by Ali Rivera Photography
Newly Constructed mountain-modern retreat, where soaring ceilings and an open floor plan create a seamless flow between indoor comfort and the breathtaking outdoors. At its core, a chef's dream gourmet kitchen gleams with top-of-the-line Thermador appliances, including a sleek wine column, perfect for culinary creations. The kitchen gracefully extends into the expansive great room, centered around a striking gas fireplace that adds warmth and ambiance. Multi-panel LaCantina sliding glass doors invite you to step outside, where generous entertaining spaces, complete with a built-in gas BBQ, beckon for gatherings amidst Tahoes serene beauty. Crafted with meticulous attention to detail, the home features two main-level suites, each boasting distinct ceiling designs, expansive walk-in closets, and sophisticated finishes. The primary bath is a true oasis, with heated floors, a freestanding tub, and modern floating vanity with integrated sinks.









































Comentarios